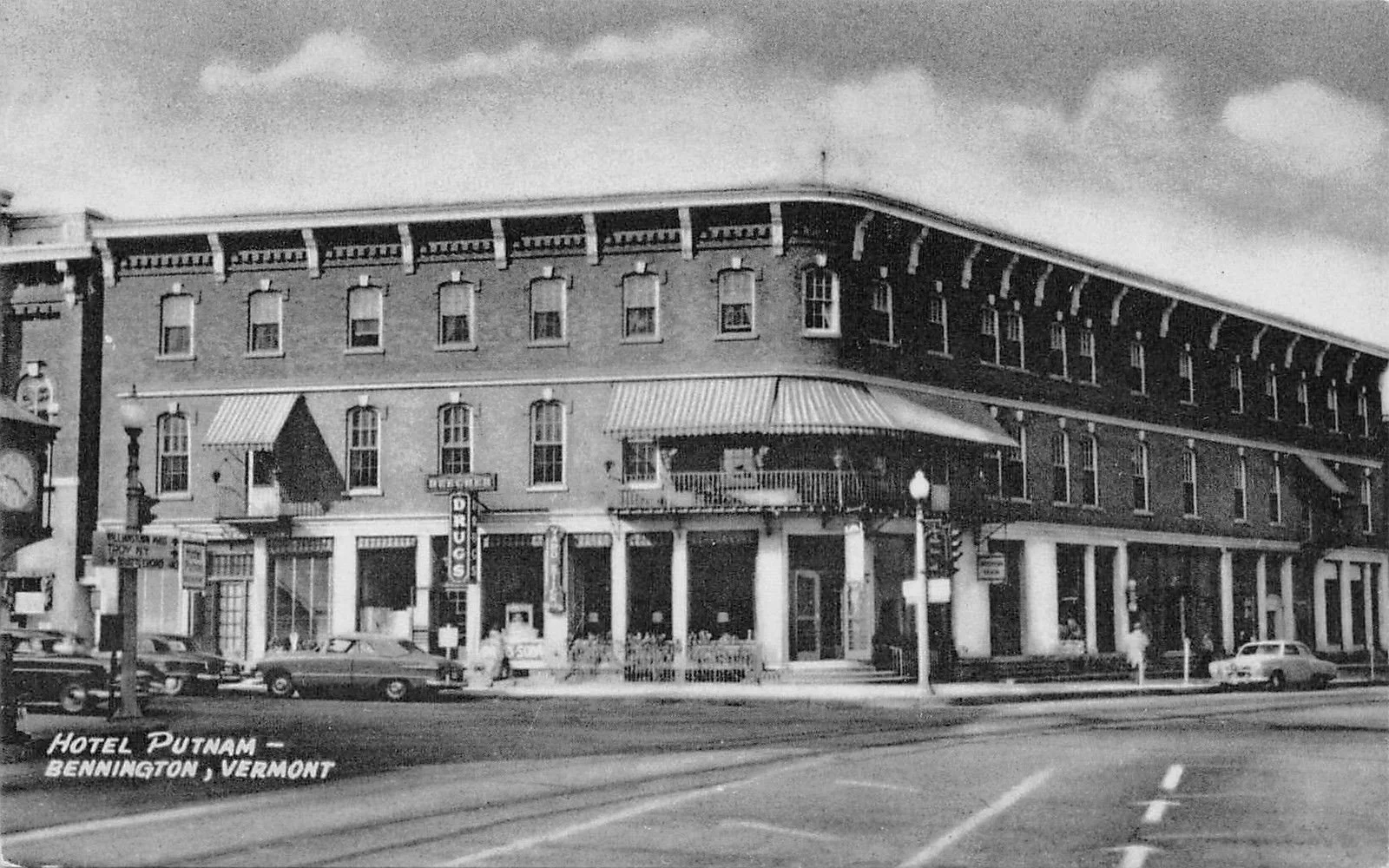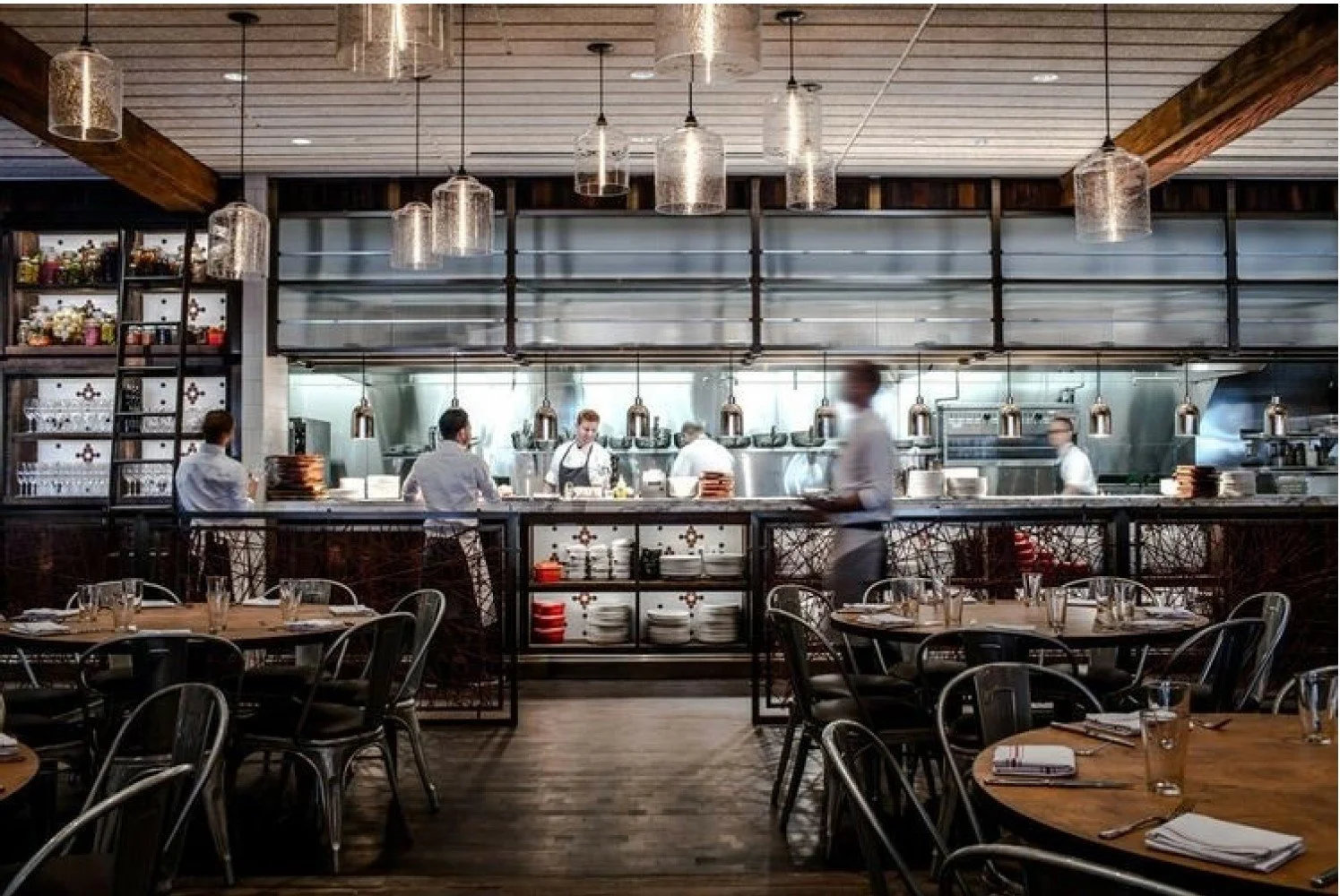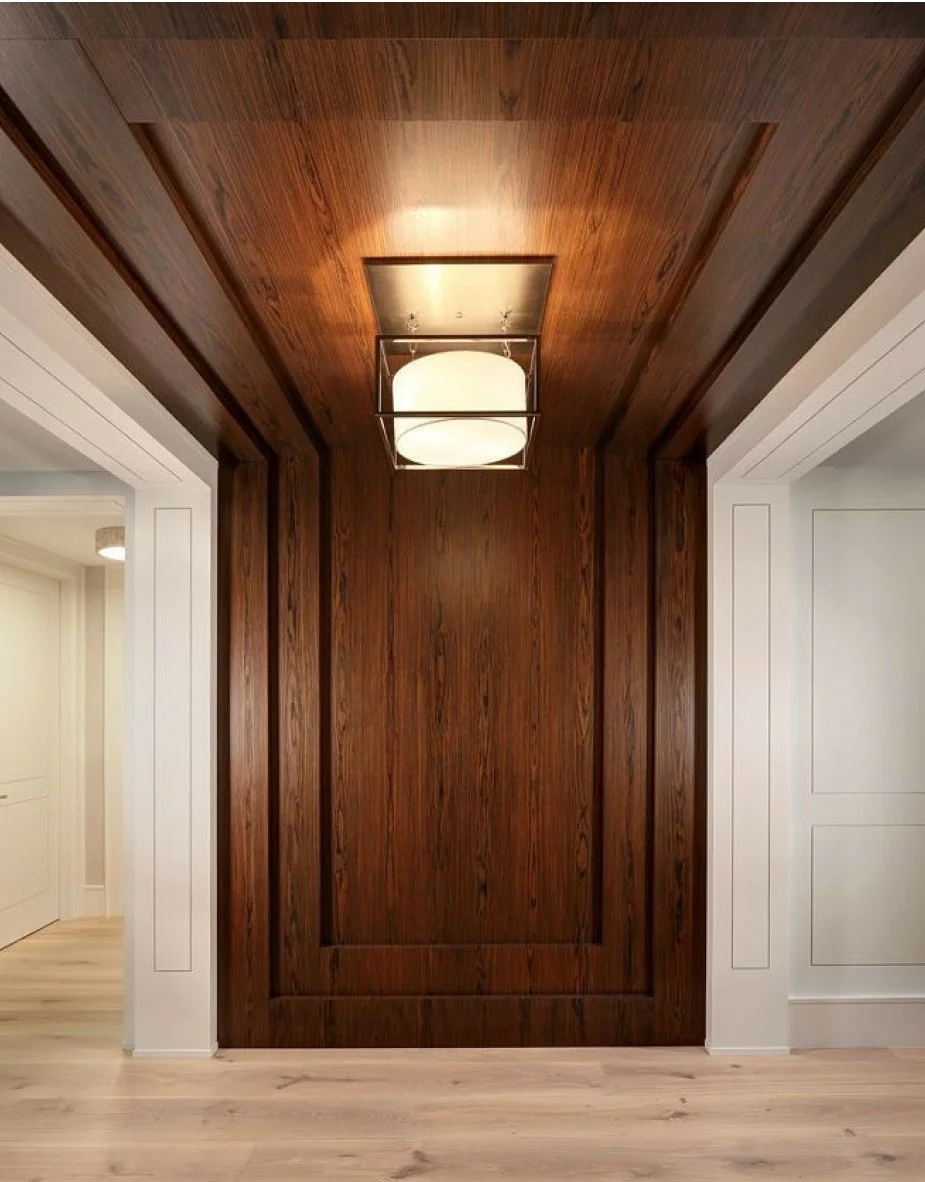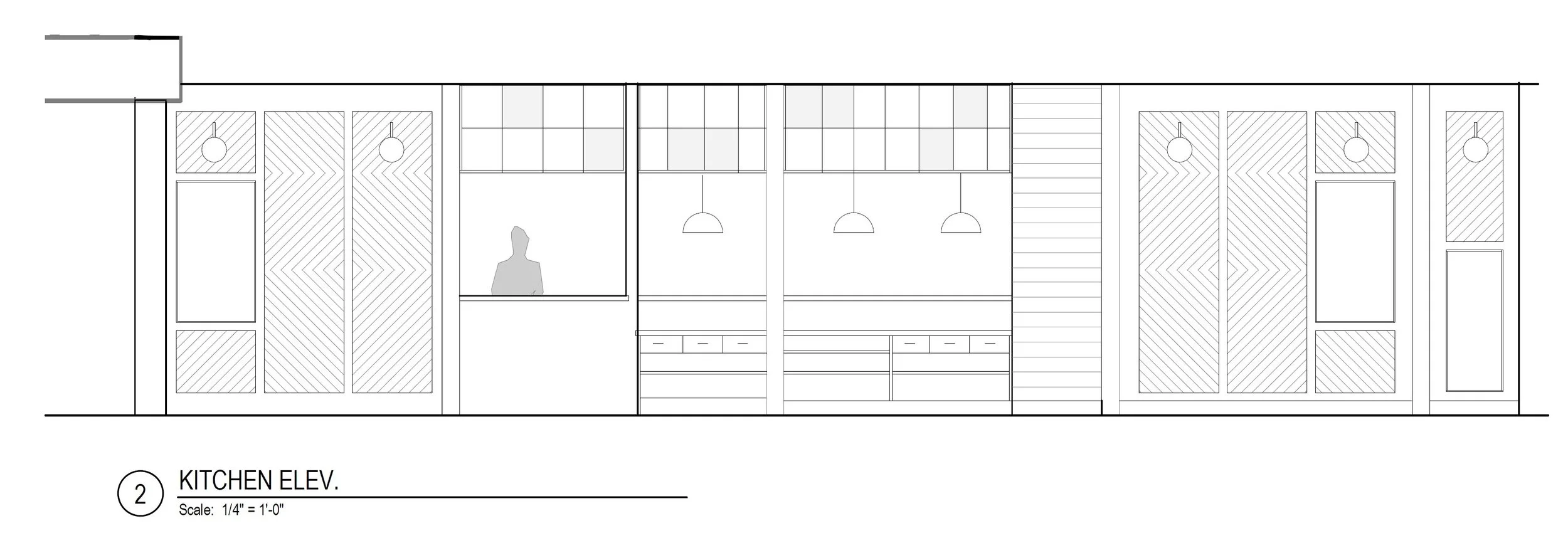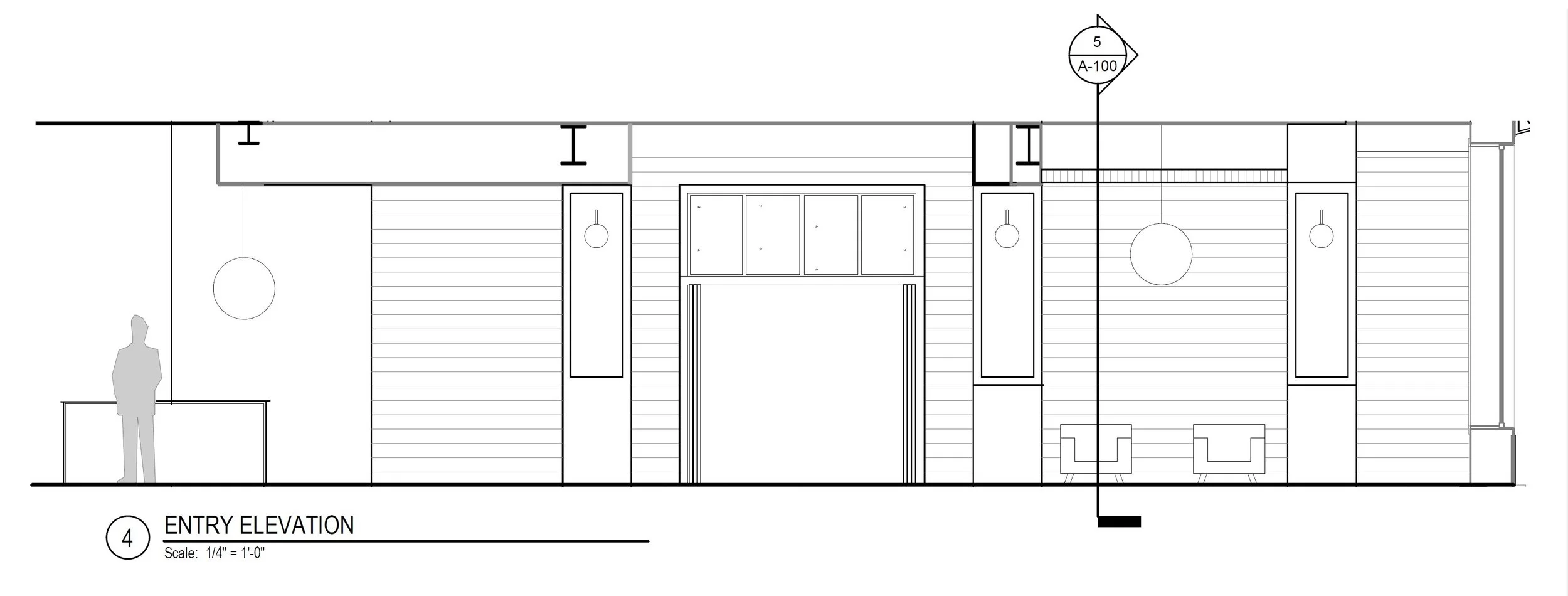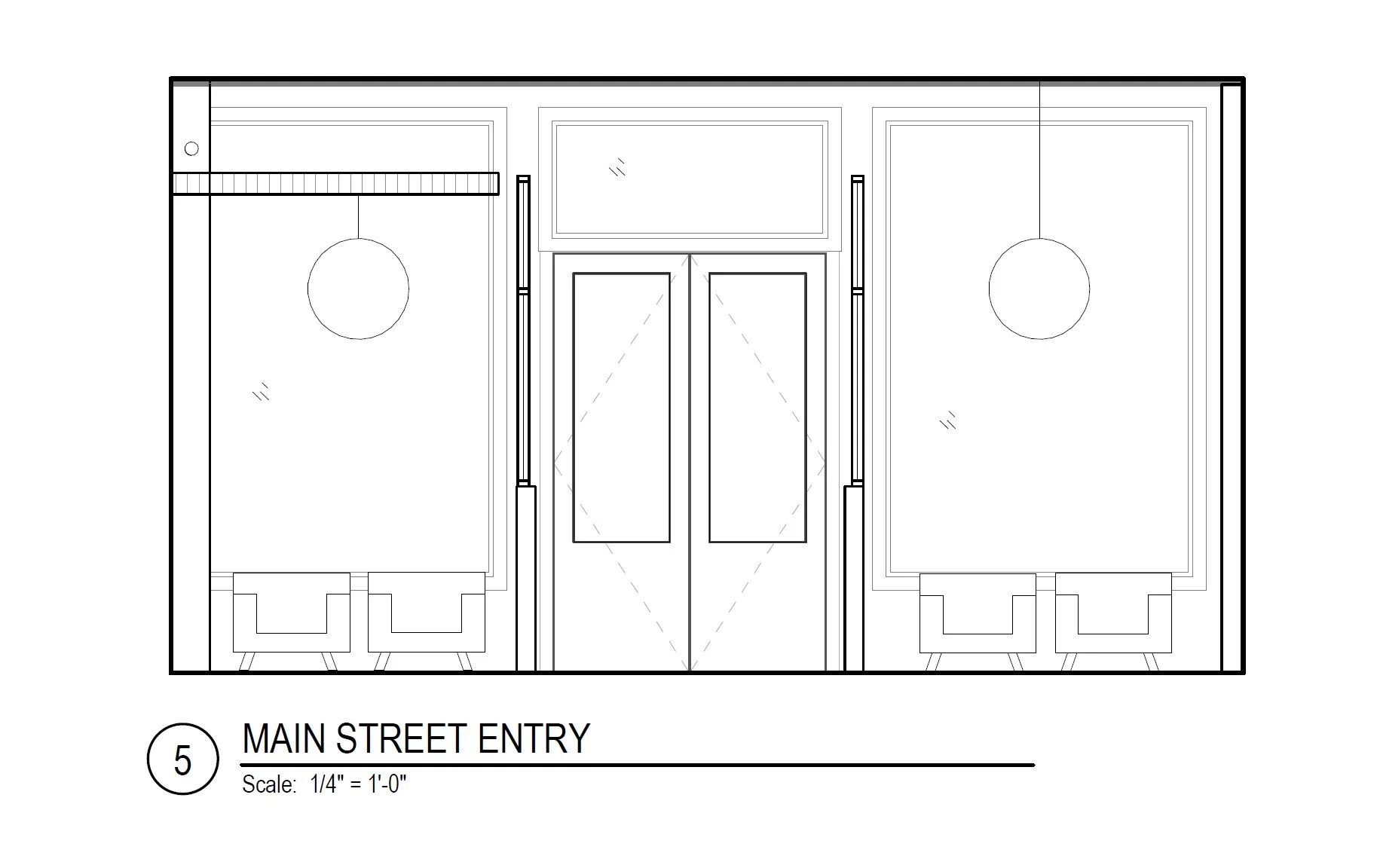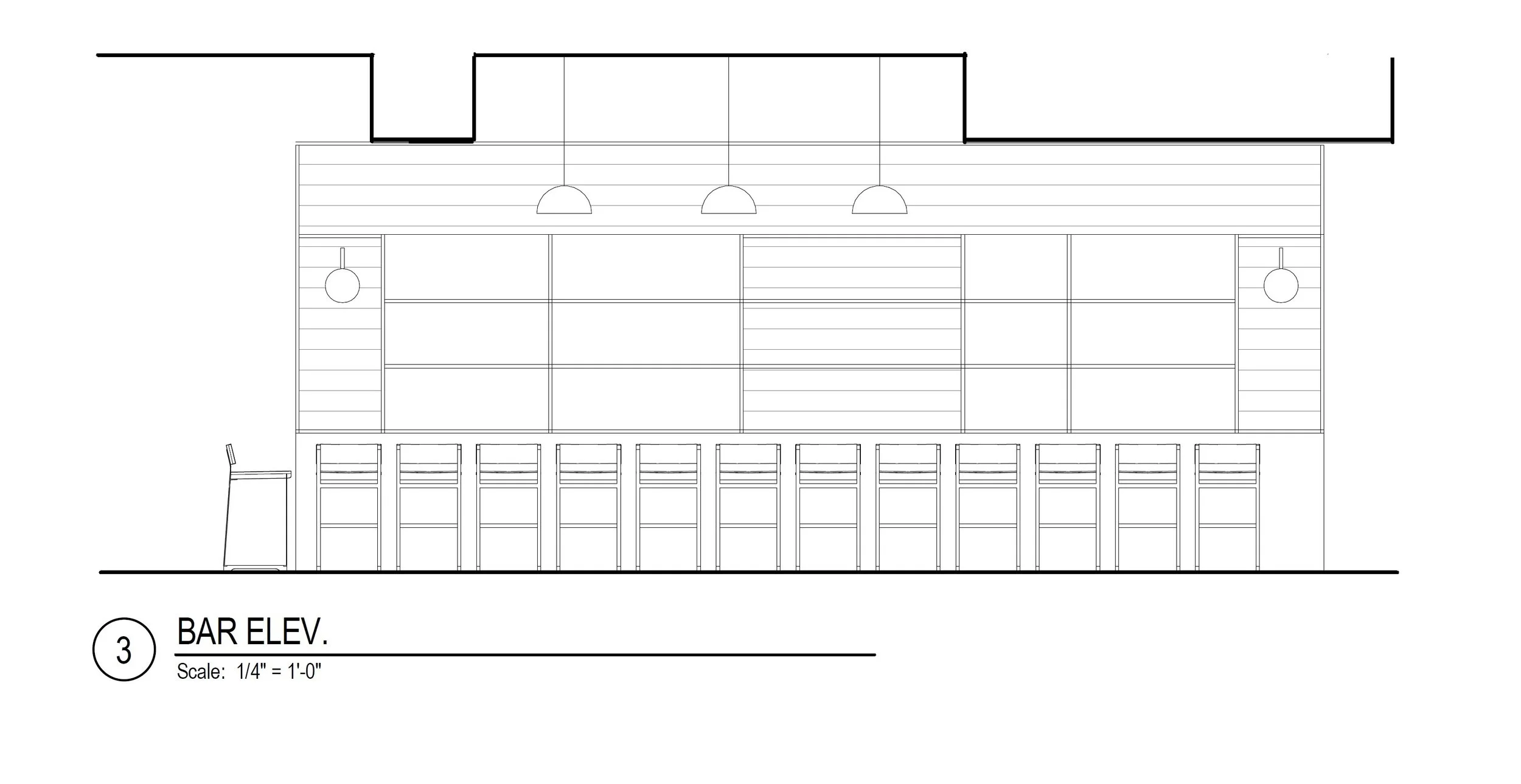Historic Restaurant Tenant Space
Involvement: Lead Architect
Project Objective: A developer was developing a historic downtown building complex and working with local businesses to lease space. One space on the first floor was envisioned to be a bar and restaurant. The objective was to create a cornerstone design fitting with the historic building with with a modern luxurious twist.
Below you will see the concept design process. First the existing space was studied, measured, and documented. Then a imagery board was created showcasing envisioned textures, colors, and materials. Finally, elevations and a schematic floor plan were drafted for the space.
This design was done while employed at Steven’s and Associates in Brattleboro VT.
Some design obstacles:
Sizing and fitting modern needs and building codes into a historic space.
Understanding the existing historic design and working closely with the Historic Board. It was important to not damage existing elements. Being able to use this design language as guidance and integrating it with modern needs so the space felt seamless was important.
Working closely with the client to make sure their staff work-flow needs were met. Kitchen flow, equipment placement, maintaining waitstaff views across spaces and other such items were all studied.
Multiple levels of apartments sat above the space and exterior facade changes where not allowed due to the historic grant. Ensuring equipment and venting were placed appropriately in the space to maintain HVAC access to the roof was a challenge.
